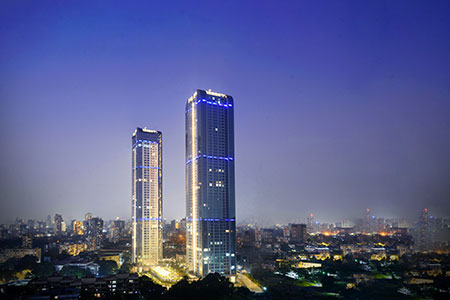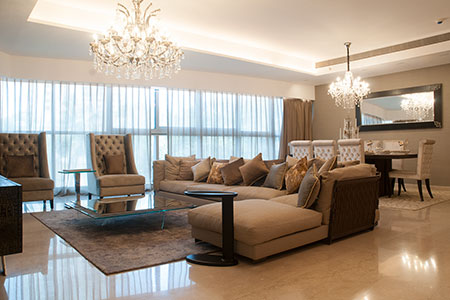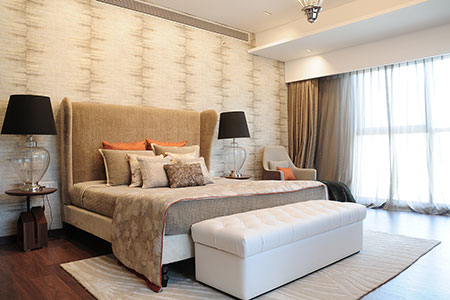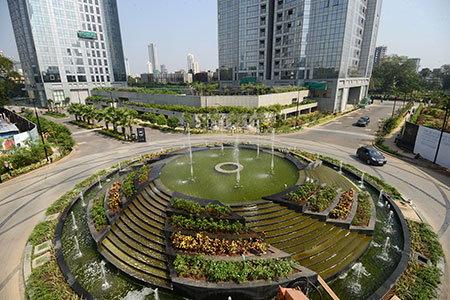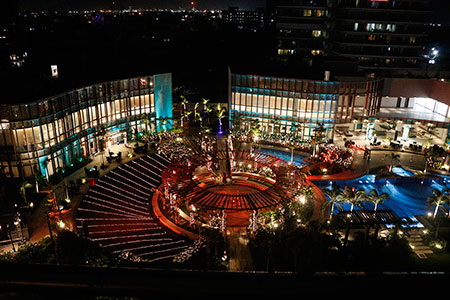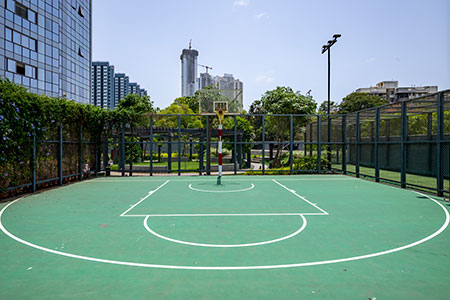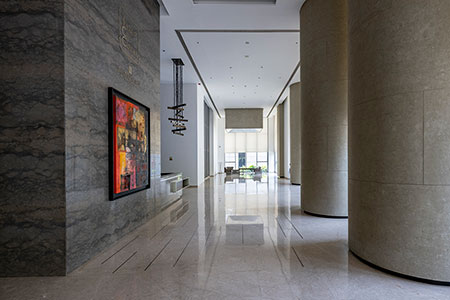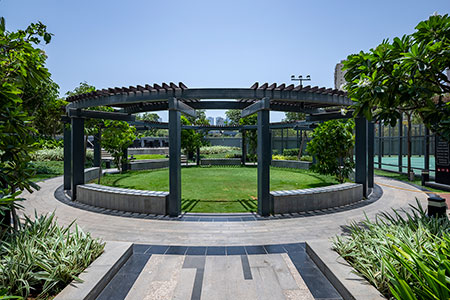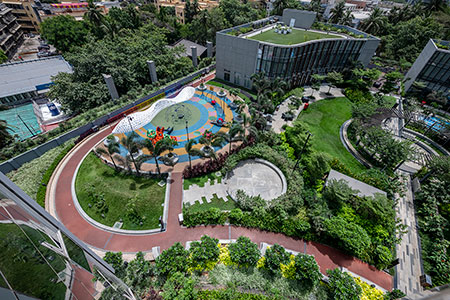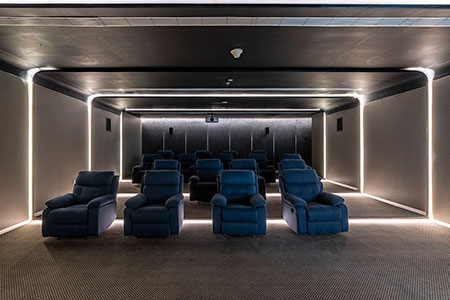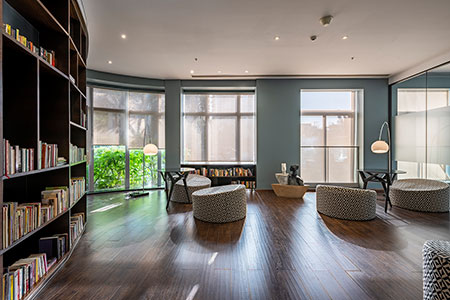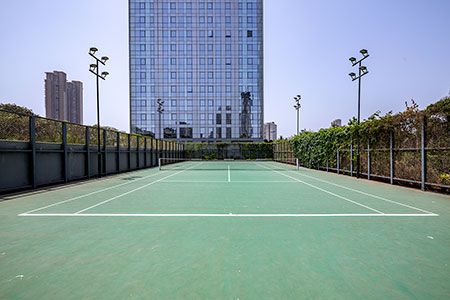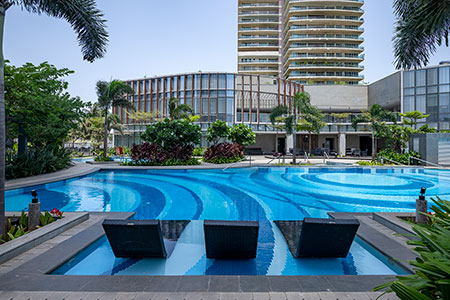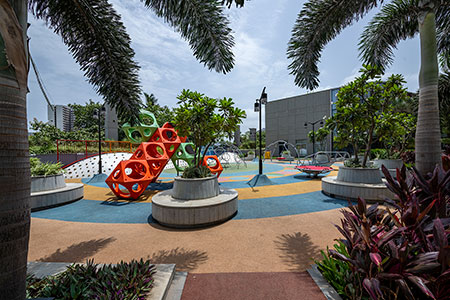-
Island City Center (ICC)
Welcome to an eternal dream conceived in Mumbai that elevates the codes of luxury to unmatched standards, making spacious living a way of life.
Spread over expansive acres of bespoke tranquility, an oasis of luxury stands tall in the heart of Mumbai. Surrounded by acres of open green space, ICC brings to Mumbai a new way of living with luxury residencies and carefully planned amenities. The Island City Center (ICC) brings to the bustling city a more evolved way of living, where spaces are planned to bring your world closer to you.
-
- ONE ICC
- TWO ICC
- RESIDENCES
- APARTMENTS
- PRIVILEGES
- RESIDENCES
- APARTMENTS
- PRIVILEGES
-
- Elevation
- Architectural Details
- Safety & Security
- Environment
-
- Views
- Configuration
- Highlights
-
- Indoor
- Outdoor
- Gallery
-
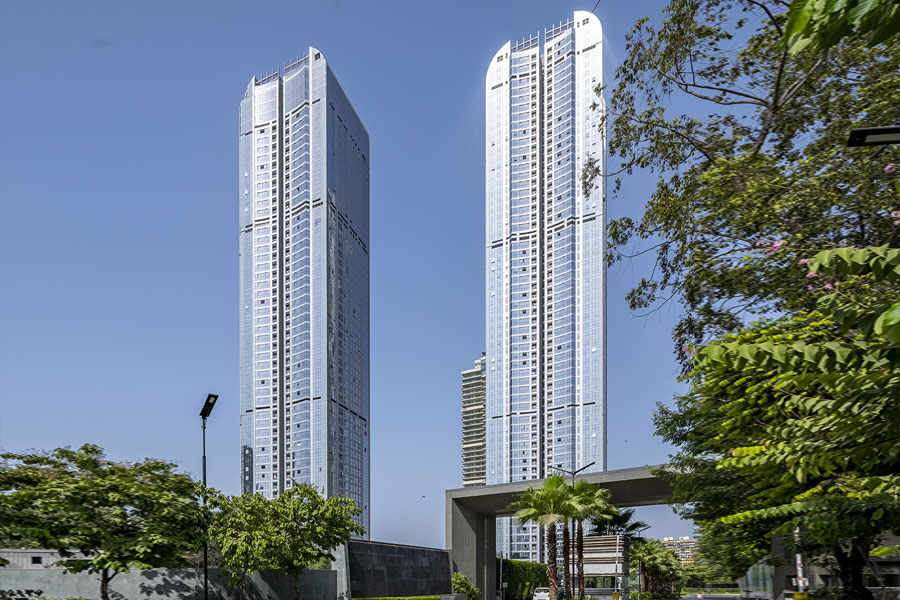
Actual Image
-
FINE LIVING MEETS THE GOOD LIFE
Welcome to a world where nature meets luxury to create the finest of living experiences. A world where you always have time for the small pleasures, and the great indulgences. Where, business is discussed over a game of billiards and fine wine. Where, an impromptu party is just a phone call away. Where, pleasant surprises await you at every step. Welcome to the luxury that offers you largest carpet area residences in their class, at the Island City CenterTM, Mumbai.
WELCOME TO ONE ICC.
-
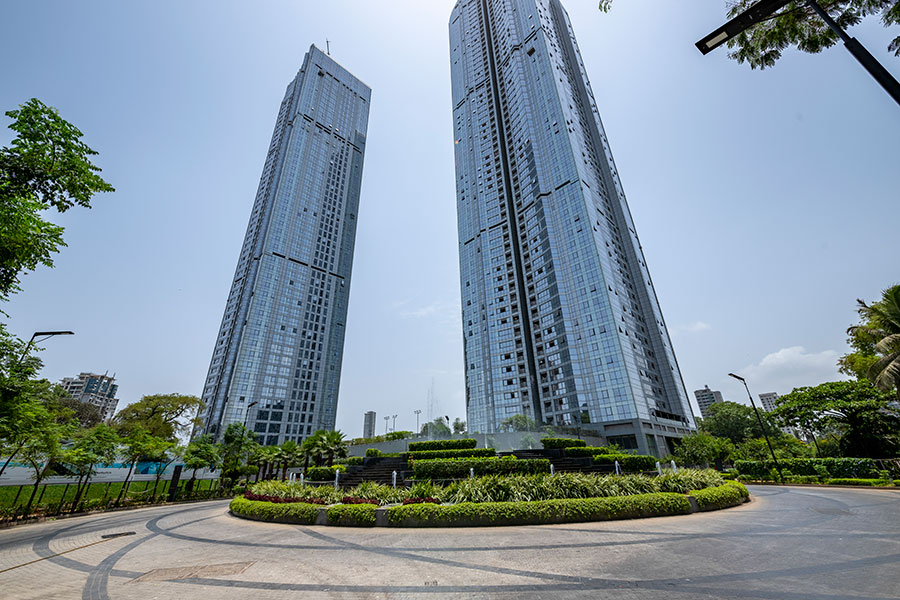
Actual Image
-
A SUPER STRUCTURE THAT IS SET TO REDEFINE THE MUMBAI SKYLINE
- Glass Facade
- 59 Storey
- 52 Habitable Floors**
- ** 51 Floors full habitable, 52nd floor part habitable
- 2 Apartments per lift lobby
-
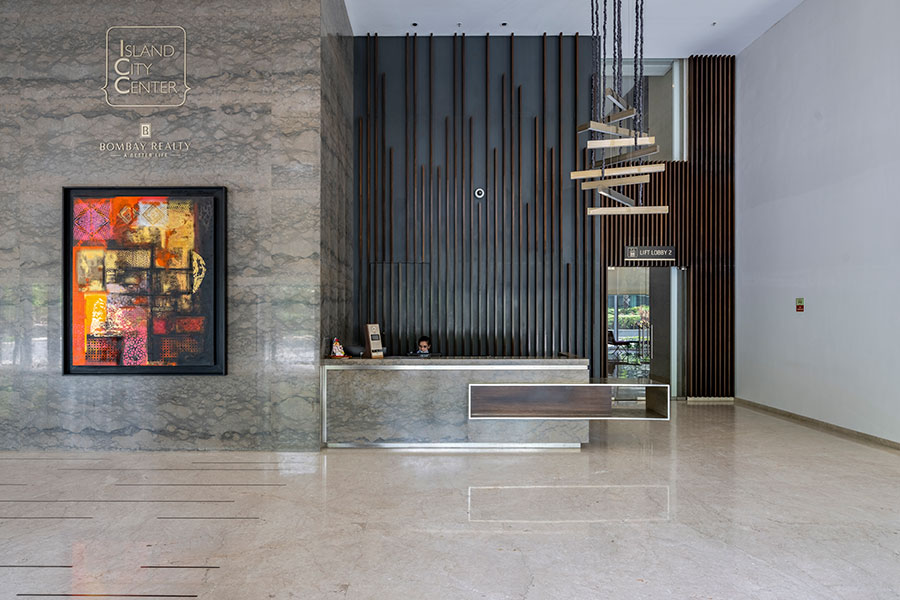
Actual Image
-
DESIGNED TO ALLOW YOU PRIVACY AND EXCLUSIVITY
- 4 apartments per floor (ONE ICC)
- Staff largely invisible owing to separate service lifts, lift-lobbies and separate service entrances
- Air-conditioned Reception
- Power back-up for all essential services in common areas
-
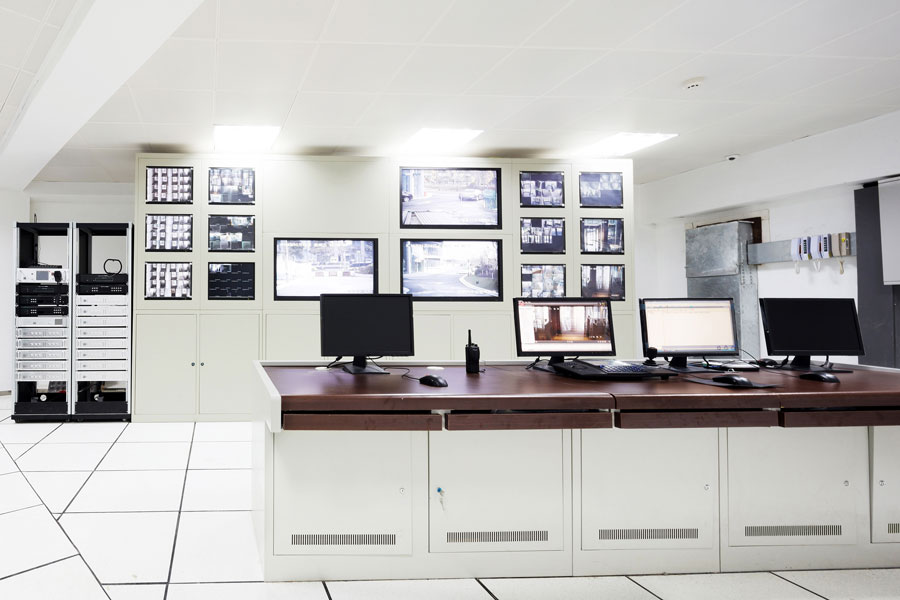
Artistic Impression
-
SAFETY SYSTEMS THAT THINK
- Building Management Systems
- State-of-the-art sprinkler system
- Fire-rated walls and doors / materials that separate one apartment from the other
- Fire-isolated pressurized stairs & lobby on each floor
- Fireman’s lift servicing all floors
- Mechanical and natural exhaust-ventilation system for basement in fire emergencies
- Double Glazing glass for exteriors
SECURITY
- Security Command Centre
- CCTV for 24x7 surveillance
- Access-control Restricted Entry
- RFID for Entry of Vehicles
-
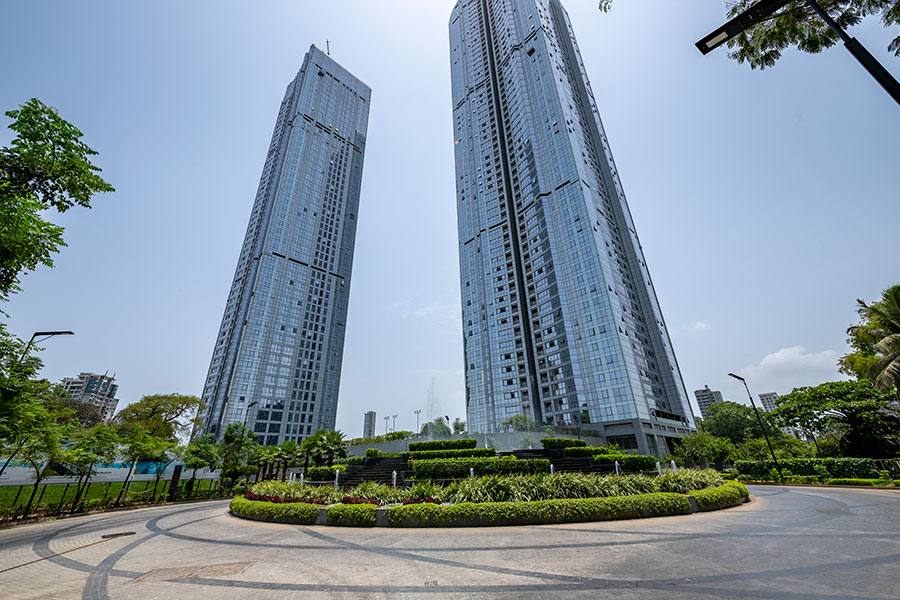
Actual Image
-
DESIGNED TO BE ECO-FRIENDLY
ONE ICC & TWO ICC have been designed for Gold LEED Certification*
- High performance glass for better efficiency in power consumption
- Rain water harvesting
- Sewage treatment plant
- Efficient solid waste management system
- CFC-free air conditioning equipment
- Electrical charging facility in designated locations at Parking floors
- Water efficient fixtures in bathroom
- Fly ash in construction
- Soil conservation
*Conditions apply
Day View
Night View
East View
West View
-
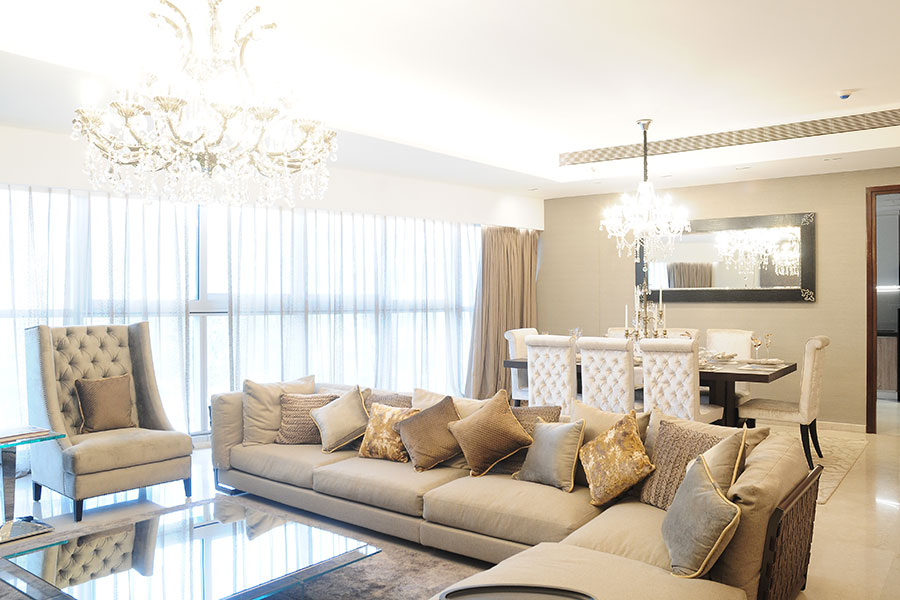
Actual Image
-
THE APARTMENT CONFIGURATION & DESIGN
- Choice of 3 or 4 Grand bedroom apartments
- 3 BHK Grand: 1955* sq ft (182 sq m) carpet area**
- 4 BHK Grand: 2488* sq ft (231 sq m) carpet area**
- All bedrooms and kitchen offering views
- Choice of city, sea and mountain views
- En-suite bathrooms with an additional powder room (ONE ICC)
- Staff bedroom with attached WC/bath and a separate staff entrance (except 3D)
*Conditions Apply
**Carpet Area may vary +/- 3% - Choice of 3 or 4 Grand bedroom apartments
-
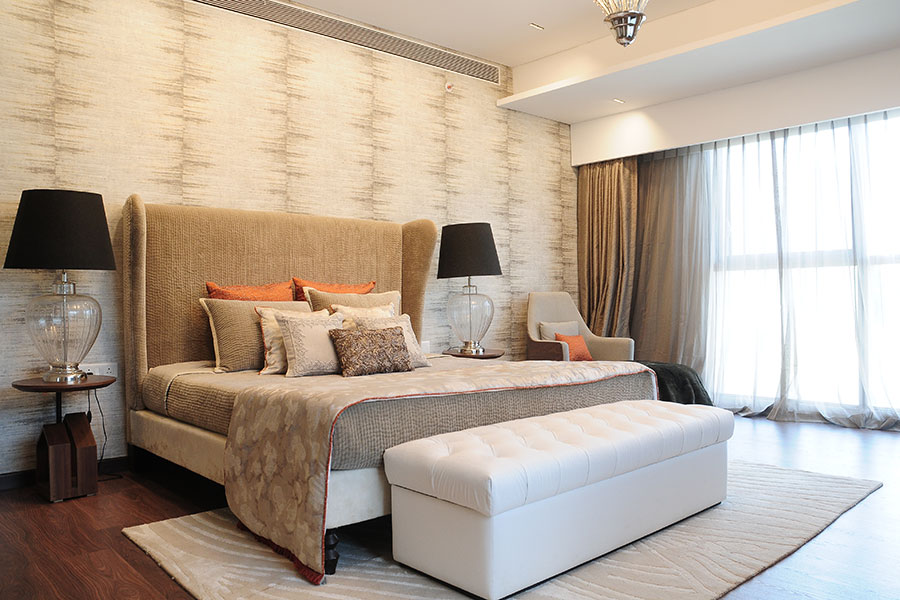
Actual Image
-
APARTMENT HIGHLIGHTS
UTILITIES
- Air conditioned residences
- Hot water in en-suite bathrooms
FEATURES
- International modular kitchen
- International sanitary & CP fittings
- International marble / wooden flooring
- Staff room has direct access to entrance foyer & kitchen
TECHNOLOGY
- Wi-Fi capable
- Ready to receive Home Automation System (System Equipment by Customer)
-
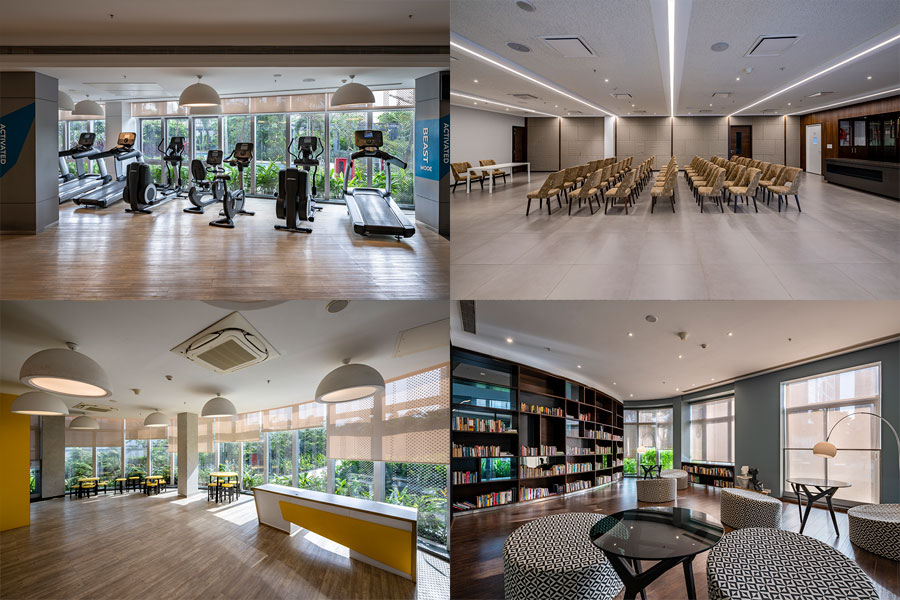
Actual Images
-
Clubhouse*
- Gym
- Two Sauna Rooms (Separate facilities for women & men)
- Two Steam Rooms (Separate facilities for women & men)
- Two Massage Rooms (Separate facilities for women & men)
- Two Squash Courts
- Indoor Games Room
- Table Tennis & Lounge
- Reception & Seating
- Creche
- Aerobics & Yoga
- Terrace Seating Area
Welfare Center*
- Library
- Banquet Hall
- Mini Theatre
- Billiards & pool
- Card Room
- Business Center & Study
- Two Meeting Rooms
- AV Room
- Sit-out Area
- Juice Bar
*The Amenities, designs, plans, specifications, facilities, dimensions and images etc. are only indicative and for representative purposes only and subject to the approval of the respective authorities and is subject to change as per the sole discretion of the Company. This does not constitute an offer and/or contract of any nature between the Company and recipient/buyer/purchaser. Omission of providing any of the said amenities or facilities shall not constitute breach and/or ground for litigation against the Company.
-
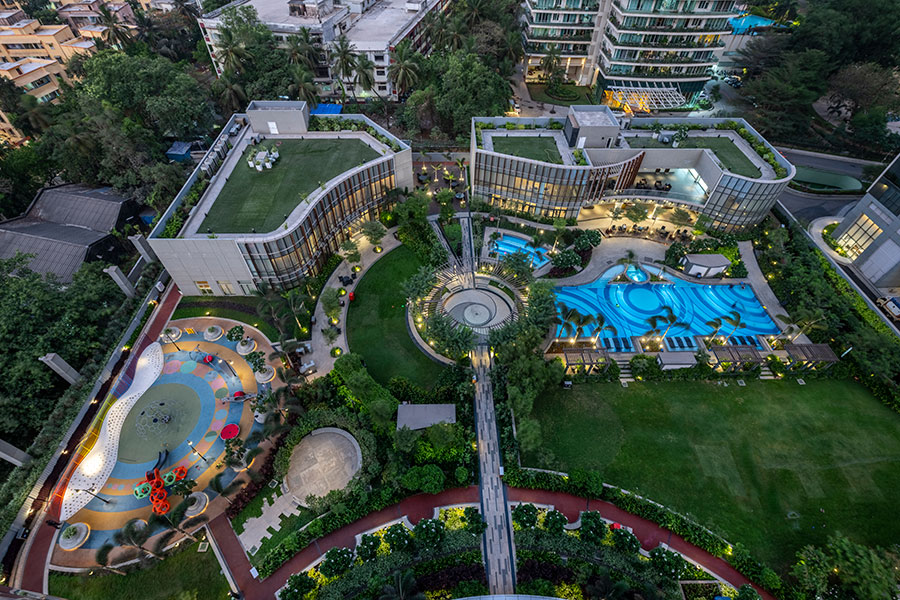
Actual Image
-
OUTDOOR PRIVILEGES
- Swimming Pool
- Kids Pool
- Jacuzzi
- Multi-Purpose Lawn
- Outdoor Party Area
- Open Badminton Court
- Barbeque Pits
- Skating Area
- Tennis Court
- Half Basketball Court
- Kids Play Area
- Cricket Net
- Jogging Track
- Raised Deck
- Thematic Garden
- Pool Deck
- Palm Court
- Gazebo Lounge Area
- Yoga Lawn
*The Amenities, designs, plans, specifications, facilities, dimensions and images etc. are only indicative and for representative purposes only and subject to the approval of the respective authorities and is subject to change as per the sole discretion of the Company. This does not constitute an offer and/or contract of any nature between the Company and recipient/buyer/purchaser. Omission of providing any of the said amenities or facilities shall not constitute breach and/or ground for litigation against the Company.
Day View
Night View
East View
West View
Day View
Night View
East View
West View
Day View
Night View
East View
West View
Book a site visit







